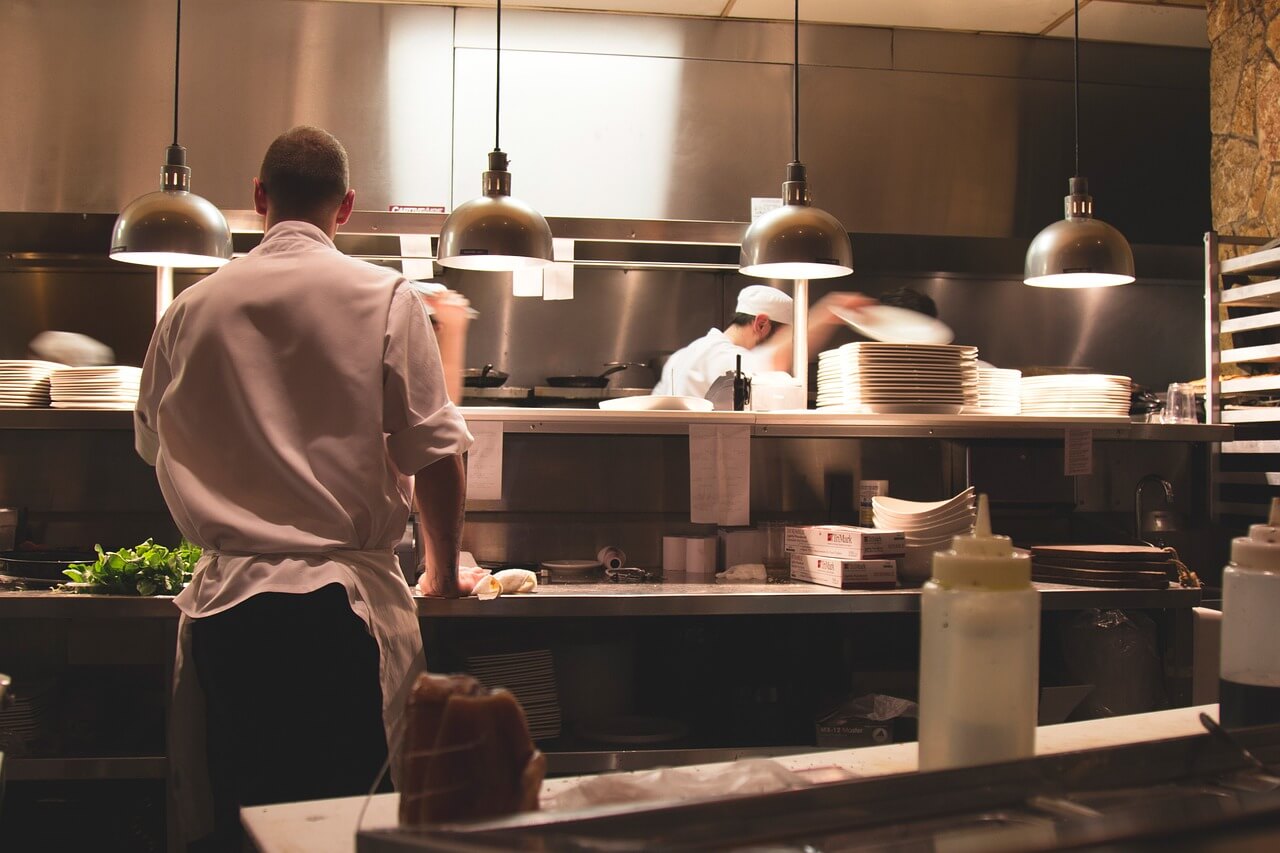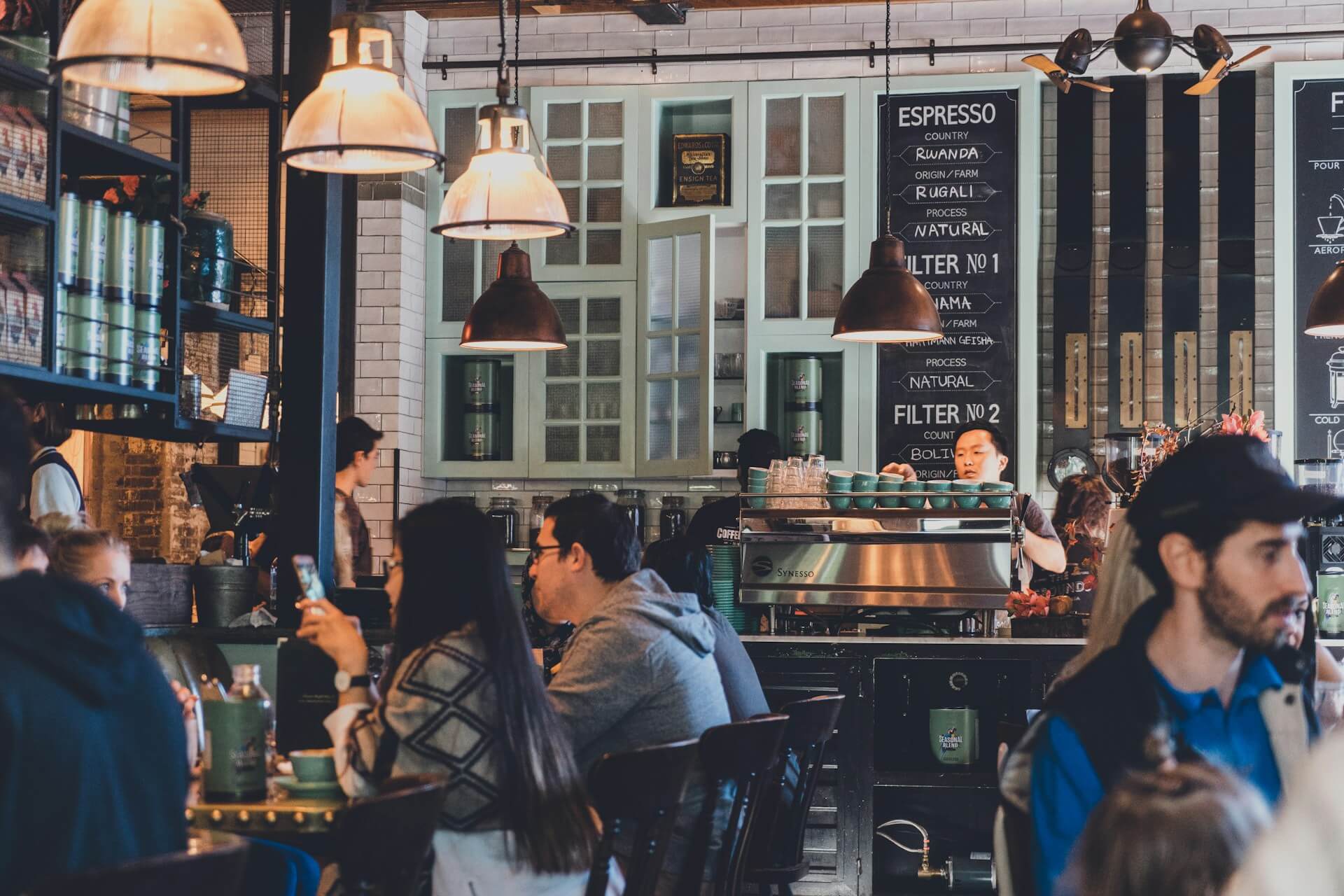Opening a new restaurant or giving your hospitality space a fresh look is an exciting journey, but it comes with its fair share of challenges. One of the most important steps is the planning of the commercial kitchen layout.
While the dining area often steals the spotlight, the kitchen is the heart of your operation, where efficiency and safety play a crucial role. A well-designed layout not only streamlines your team's workflow but also improves the quality of service your customers receive.
This guide covers the essentials of creating a commercial kitchen layout including:
- What is a commercial kitchen layout?
- The purpose of a commercial kitchen
- Main types of commercial kitchen layout
- Key aspects to include in a commercial kitchen design
- Optimising payment processes
- How Dojo can help
- FAQs
Definition explained: What is a commercial kitchen layout?
A commercial kitchen floor plan focuses on the setup and organisation of the kitchen to keep operations running smoothly.
This includes optimising the arrangement of equipment, workstations, and the overall flow of tasks. It’s all about ergonomics – from using a multi-functional machine that saves you valuable space to minimising how much staff has to move around to get the job done.
Culinary mission: The purpose of a commercial kitchen
The main goal of a commercial kitchen is to whip up and serve great food to customers quickly and efficiently and ensure that chefs and kitchen staff can move easily and quickly.
The best practice for setting up a restaurant and kitchen layout depends on a variety of factors.
Type of restaurant
The restaurant type is a huge determining factor in how a commercial kitchen should look and function.
- Takeaway restaurant: This restaurant kitchen layout should prioritise speed and efficiency. Stations should be organised for quick order prep and to minimise wait times.
- Full-service restaurants (FSRs): Here, a seamless workflow is key. The kitchen should be designed to support a coordinated process from food prep to plating. This is often done by having different stations dedicated to specified tasks such as prep, cooking, and plating, boosting quality control.
- Quick-service restaurants (QSRs): QSRs also require a setup that supports fast food prep and service. The kitchen should be arranged to streamline processes and keep the line moving efficiently.
Menu
The restaurant kitchen design also depends on the menu – a diverse menu might require more specialised equipment and stations.
An open kitchen design offers food preparation in front of diners. This creates an interactive experience. On the other hand, fine dining establishments often prefer hidden kitchens. This helps maintain an atmosphere of elegance and mystery.
Space available
The available space also plays an important role. A very small kitchen design will need to be highly efficient and compact. In contrast, larger spaces can afford more flexibility and separation of different work areas.
Health regulations
Local health codes, as well as food safety regulations, will help determine the best kitchen layout for a restaurant. For example, regulations often require separate areas for raw and cooked foods to prevent cross-contamination. This means the kitchen design must include distinct zones for each stage of food preparation and storage.
Design diversity: Main types of commercial kitchen layout
Assembly line layout
Perfect for restaurants with a high volume of similar dishes, like fast food or takeaway. Equipment and stations are arranged in a line for easy staff movement. This makes completing each step of the food preparation process easier and quicker.
Island layout
In this commercial kitchen floor plan, the main cooking station is in the centre of the kitchen, with other stations around the perimeter. This creates a great focal point and promotes communication among staff.
Zoning layout
Ideal for larger kitchens, this layout divides the space into specific zones for different tasks, such as prep, cooking, and plating. This helps keep operations organised and reduces cross-contamination.
Galley layout
A popular choice for smaller kitchens, the galley layout features two parallel workspaces. It makes the most out of the existing space and allows for a smooth workflow, ensuring everything is within easy reach.
Open layout
An open layout allows guests to see the kitchen in action, creating a dynamic dining experience. It's commonly used in restaurants where presentation and interaction with the chefs are spotlighted.
Ergonomic layout
Designed with staff comfort and efficiency in mind, the ergonomic layout places equipment and workstations in a way that minimises unnecessary movement and strain – and increases productivity.
Must-haves: Key aspects to include in a commercial kitchen design
Delivery: A designated area for receiving supplies that is easily accessible and close to storage.
Storage: Essential for keeping ingredients fresh and organised – this includes dry, refrigerated, and freezer spaces.
Food prep: Ample counter space, sinks, and access to tools for efficient food preparation.
Cooking: Equipped with necessary appliances (like ovens, stoves, and grills), arranged to minimise staff movement and straining – such as bending, reaching, or turning.
Service: Streamlined area for plating and delivering food quickly to diners or takeout counters.
Dish return: Organised area for managing used dishes to minimise kitchen disruption.
Cleaning: Designated space with sinks, dishwashers, and storage for cleaning supplies – ensuring efficient cleaning processes.
Need a visual idea of the layout? Commercial kitchen layout planners are available online and can provide a useful overview.
Decision drivers: Important factors to consider
Efficiency: Making the most of space and energy is key. A smart layout reduces waste, cuts energy costs, and keeps operations running smoothly.
Ergonomics: Good kitchen flow and flexibility are a must. Setting up workstations to minimise movement helps staff stay energised and productive.
Safety: Proper air ventilation and sticking to health and safety regulations are essential for a safe working environment.
Communication: Clear communication and effective supervision will ensure great teamwork and training.
Technology: Modern kitchen tech can streamline operations, improve efficiency, and enhance the overall dining experience.
Maintenance: Design the kitchen to handle busy times and ensure it stays functional with regular upkeep.
The final ingredient: Payments that keep your kitchen cooking
Optimising the layout for takeaway and phone orders can really help hospitality businesses thrive. By offering an online payment platform that includes powerful card machines and convenient payment links, you create a seamless experience for your customers. On the back end, efficient business payment services – like quick and reliable payment processing – help takeaways and quick-service restaurants handle transactions smoothly.
With an online credit card processing system and a robust payment gateway, accepting card payments is simple and hassle-free. These payment solutions aren’t just about managing transactions – they help streamline your operations and take your customer service to the next level.
Want to learn more? Check out our blog for more insights on growing your business.


